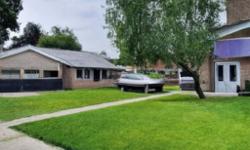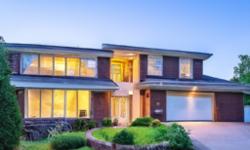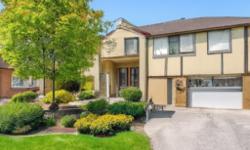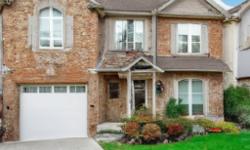PEACEFUL TOWNHOUSE IN STONEY CREEK: IDEAL LOCATION & IMPRESSIVE FEATURES
Asking Price: $824,900
About 88 Hannon Crescent:
The best thing about this property is its location. Stoney Creek, Ontario is a beautiful city in Canada that has a lot to offer. It is located in the Golden Horseshoe region of Lake Ontario, which makes it an ideal place to live. The property is situated in the Trinity subdivision, which is known for its peaceful and quiet surroundings. This is perfect for people who want to live in a peaceful community.
Another great thing about this property is its size. It is a single-family townhouse with a square footage of 1232. This is a great size for a family or a couple who wants to live in a spacious house. It has two bedrooms and two bathrooms, which is perfect for a small family. The house is built in a bungalow style, which makes it very easy to maintain.
The interior of the house is also very impressive. It has appliances included such as a central vacuum, dishwasher, refrigerator, range-gas, hood fan, window coverings, and a water meter. These appliances are essential for any household, which makes this property a great value for money. The basement is finished, which is a great space for a family room or an extra bedroom.
The exterior of the house is also very impressive. It has a brick finish, which makes it very durable and long-lasting. The lot is landscaped, which adds to its beauty. The lot has a frontage of 32 ft and a land depth of 98 ft, which is a great size for a townhouse.
The property has a lot of other features that make it a great value for money. It has an attached garage with a parking space for three cars. This is perfect for families who have multiple cars. There is also a fireplace in the house, which is perfect for cold winter nights. The property is also equipped with central air conditioning, which is perfect for hot summer days.
The neighbourhood where the property is situated is also very impressive. It is a quiet area with a community centre nearby. The community centre is a great place to meet new people and take part in community activities. The property is also near amenities such as an airport, hospital, park, place of worship, playground, public transit, schools, and shopping. These amenities are essential for any family, which makes this property a great value for money.
In conclusion, this property is a great value for money. It has a lot of features that make it an ideal place to live. The location is perfect for people who want to live in a peaceful community. The size of the house is great for a small family. The interior and exterior of the house are very impressive. The neighbourhood is also very impressive, with a lot of amenities nearby. This property is perfect for anyone who wants to live in a great townhouse in Stoney Creek, Ontario.
This property also matches your preferences:
Features of Property
Single Family
Row / Townhouse
1
1232
503 - Trinity
Freehold
under 1/2 acre
Attached Garage
This property might also be to your liking:
Features of Building
2
2
Central Vacuum - Roughed In, Dishwasher, Refrigerator, Water meter, Range - Gas, Hood Fan, Window Coverings
Full (Finished)
Park/reserve, Automatic Garage Door Opener
Poured Concrete
Attached
Bungalow
1232
Water Heater
Central air conditioning
1
Forced air, (Natural gas)
Cable (Available), Natural Gas (Available), Telephone (Available)
High Speed Internet
Municipal sewage system
Municipal water
Brick
Quiet Area, Community Centre
Airport, Hospital, Park, Place of Worship, Playground, Public Transit, Schools, Shopping
Attached Garage
3
Plot Details
32 ft
98 ft
Landscaped
Highway access, Highway Nearby
RM2-173
Breakdown of rooms
1.93 m x 2.24 m
3.05 m x 3.35 m
Measurements not available
3.66 m x 4.88 m
Measurements not available
3.66 m x 2.74 m
4.27 m x 7.11 m
7.62 m x 6.71 m
Property Agent
Robert Preece
EXP REALTY
2010 Winston Park Dr - Unit 290, Oakville, Ontario L6H5R7









